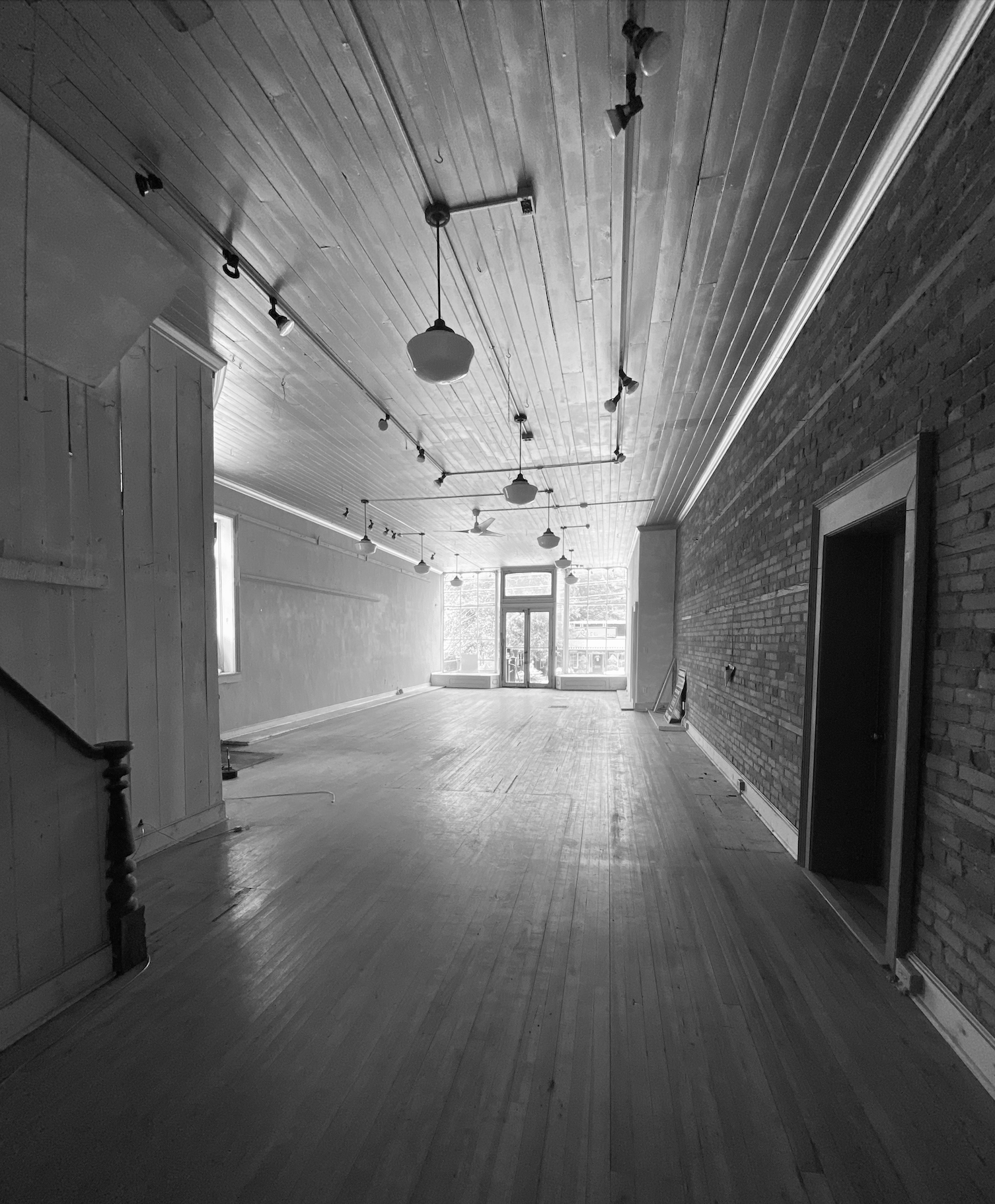
AVAILABILITY
Storefront available within the 12,000 sq ft building.
FIRST FLOOR | STOREFRONT
RESTAURANT WITH BAR
1704 sq ft
Features: original brick walls, original storefront and double hung windows, original wood ceiling, track and pendant lighting, original wood floors, 12’ ceilings, dedicated room in rear ideal for kitchen build-out
Notes: priority to tenant with commitment as first restaurant serving beer and wine in Franklin (dry laws repealed) and open 5+ days per week, two locations with existing plumbing in space (kitchenette in main room and a single bathroom in back room), stairs with direct access from Main Street, adjoining interior door to LAVA atelier showroom, corner space with side wall of windows, ability to construct rear deck for outdoor seating

